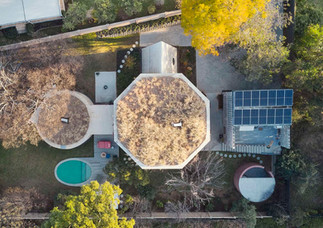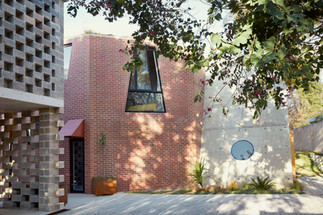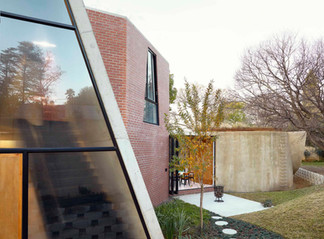Primary Shapes House: Redefining Geometry in Architecture
- Corobrik
- Jan 24
- 2 min read
When Grey Katz, Principal at Gregory Katz Architecture, and his team embarked on the Primary Shapes House project, their vision was clear: to challenge conventional notions of what a home could be and redefine architecture. This bold design drew on a philosophy rooted in postmodernism and the avant-garde teachings of architectural history. The result? A house that is as much a work of art as it is a functional living space, pushing the boundaries of modern design.

"Why do we live in boxes?" Greg asked during our conversation. This question became the cornerstone of the Primary Shapes House, inspiring a design that embraced pure geometry and explored the boundaries of architectural form.
With a client willing to embrace originality, Greg proposed a design rooted in distinct shapes—cylinders, triangles, hexagons, and rectangles—all interconnected to create a cohesive and dynamic living space. This vision evolved through iterative models, ultimately leading to the groundbreaking combination of form and function showcased in the final design.
The architectural essence of the Primary Shapes House lies in its geometric precision. Each shape serves a distinct purpose: a cozy circular living area, a hexagonal central space, and a triangular entrance designed to complement the flow of light and movement.
These forms are not just aesthetically unique; they are functionally tailored. For instance, the hexagon was constructed with Corobrik’s face bricks, whose angular cuts perfectly aligned with the design. Using Corobrik’s special shape face bricks meant that the corners could be perfectly matched, with little to no cutting required. The cylinder, on the other hand, featured a smooth plaster exterior, while the triangle utilized off-shutter concrete to achieve its striking sloped walls.
Innovation, however, rarely comes without its challenges. Constructing a house of this nature required precision and adaptability. "When you're building it, tolerances can throw off the perfect angles you planned on a computer," Greg explained. The team had to navigate issues such as foundation depth, trapezoidal windows, and unconventional material applications, often rethinking and reinventing solutions on-site.
One of the project’s standout features is a breathtaking view of an old tree on the property, framed by a large pane of uninterrupted glass in the circular living space. This element, described by Greg as the “cherry on top,” exemplifies the harmony between the house and its natural surroundings.
Corobrik played a pivotal role in realising the Primary Shapes House, particularly in achieving the crisp lines and consistent colour required for the brick components. “There’s only one supplier that can deliver the kind of FBX-level quality we needed,” Greg noted.
The Primary Shapes House exemplifies how architecture can push boundaries while creating spaces that feel uniquely liveable. For the team at Grey Katz Architecture, this project is a testament to the value of daring design, innovative materials, and the trust of forward-thinking clients. As the house gains recognition in architectural publications and beyond, it stands as a beacon of what is possible when creativity meets craftsmanship.









